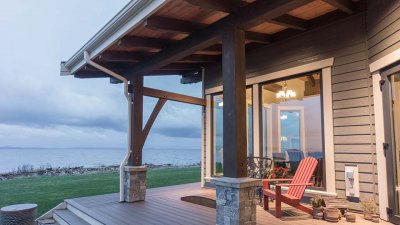Located on one of Campbell River’s nicest waterfront lots, this hybrid timberframe rancher is a perfect example of simple elegance. The timber frame in this home was designed to be a structural system through the living room, kitchen and dining room, while the rest of the house is built with conventional framing and truss systems.
The timbers were stained with Broda’s SLT (Siding Log Timber) stain in an Oxford Brown colour. The decking above the timbers were left in their natural colour with a coat of oil.
Exterior detailing in the house is part cosmetic and part structural – the front braces help support the overhangs, and the back exterior deck and covered areas are part of the structural roofs in that section of the house.
This home also includes a custom timber fireplace mantle to match the post and beam work.
Features:
- Pre-Cut, Test-Fitted Timber Frame Package
- Premium Quality Hand cut, free of heart, Douglas fir material
- Traditional mortise and tenon joinery
- Hassle-free assembly on-site
- Custom timber fireplace mantle
- Shipped anywhere in Canada, USA, or International Destinations
 Previous Project
Previous Project






















