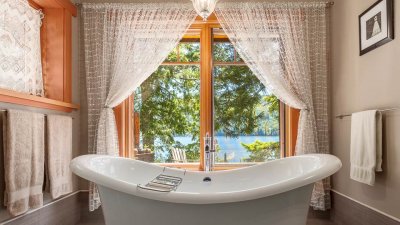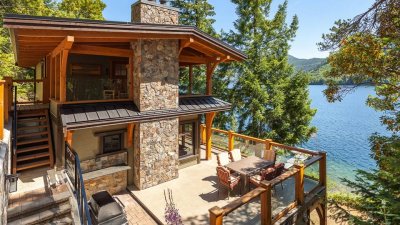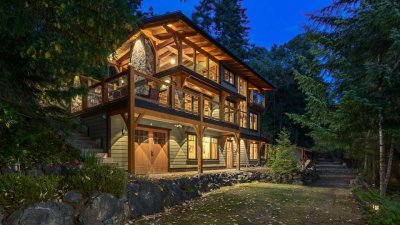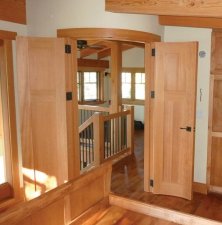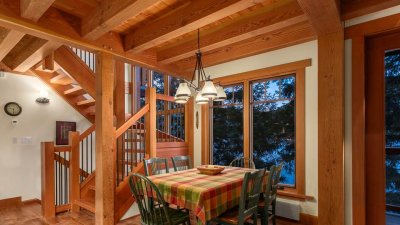This 1700 square foot Horne Lake Timberframe home is located on the waterfront of one of Vancouver Island’s most beautiful lakes. Custom designed in-house, this owner-built home is a reflection of simple living. Special attention was paid towards using locally sourced products and labour and ensuring the off-the-grid technology was simple and reliable, so that you would never notice you were off-grid.
The main timber frame home boasts 9 foot ceilings supported with a beautifully crafted ridge beam structure. Alder flooring compliments the natural tones of the home with a warm feeling throughout, while accents of maple can be found on the custom built-in cabinetry throughout each room. Remarkable detail is showcased in the solid fir doors that allow access to each private room and the custom spiralling fir staircase that connects each floor.
A three story stairway takes up a lot of space so the owners decided to feature it by placing the structure lake-side behind a custom built two story window. The stairs spiral around a large 25-foot Douglas fir centre post with fir treads and custom hand rails. The whole stairway was built, then disassembled and brought to site for installation, which had it’s own challenges but the end product is stunning.
 Previous Project
Previous Project



